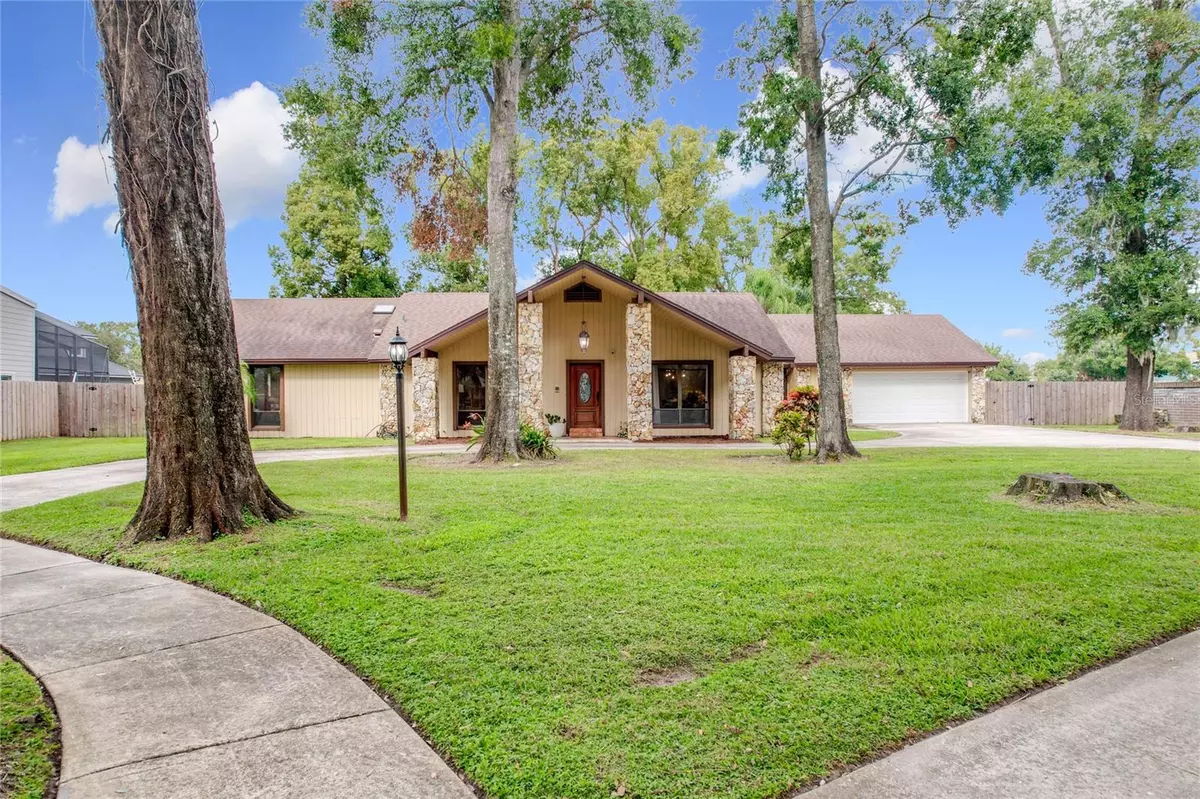
4333 WOODLYNNE LN Orlando, FL 32812
3 Beds
3 Baths
2,392 SqFt
UPDATED:
11/21/2024 07:45 PM
Key Details
Property Type Single Family Home
Sub Type Single Family Residence
Listing Status Active
Purchase Type For Sale
Square Footage 2,392 sqft
Price per Sqft $292
Subdivision Lake Inwood Oaks
MLS Listing ID O6259209
Bedrooms 3
Full Baths 2
Half Baths 1
HOA Fees $150/ann
HOA Y/N Yes
Originating Board Stellar MLS
Year Built 1980
Annual Tax Amount $9,335
Lot Size 0.530 Acres
Acres 0.53
Lot Dimensions 137x185
Property Description
The family room features a striking stone fireplace, large windows, and French doors opening to the pavered patio and saltwater pool with a tranquil waterfall. This backyard oasis, surrounded by lush tropical landscaping, is perfect for entertaining or simply unwinding.
Inside, the main bedroom suite offers a walk-in closet and a renovated ensuite bath with dual sinks and a walk-in shower. Two additional bedrooms—one with French doors to the patio—are versatile for guests, a home office, or hobbies. A full hall bath and a convenient half-bath for guests complete the interior.
Additional highlights include an oversized garage with ample storage, roof (2018), 2-unit AC, a new pool pump, transferrable termite bond, newer high-end washer/dryer, and a well-maintained sprinkler system. Zoned for highly-rated Pershing K-8 and Boone High School, this home is just 15 minutes from Orlando International Airport and close to shopping and dining. Don’t miss the opportunity to make this your dream home!
Location
State FL
County Orange
Community Lake Inwood Oaks
Zoning R-1A
Rooms
Other Rooms Family Room, Formal Dining Room Separate, Formal Living Room Separate
Interior
Interior Features Ceiling Fans(s), Open Floorplan, Skylight(s), Solid Wood Cabinets, Stone Counters, Thermostat, Walk-In Closet(s), Window Treatments
Heating Central, Electric
Cooling Central Air
Flooring Carpet, Laminate, Tile
Fireplaces Type Wood Burning
Furnishings Unfurnished
Fireplace true
Appliance Built-In Oven, Dishwasher, Disposal, Refrigerator
Laundry Inside, Laundry Room
Exterior
Exterior Feature French Doors, Irrigation System, Lighting, Sidewalk
Parking Features Circular Driveway, Curb Parking, Driveway, Off Street, On Street, Oversized
Garage Spaces 2.0
Fence Fenced, Wood
Pool Gunite, In Ground, Salt Water, Tile
Community Features Sidewalks
Utilities Available BB/HS Internet Available, Cable Available, Electricity Available, Electricity Connected, Phone Available, Public, Sewer Available, Sewer Connected, Street Lights, Underground Utilities, Water Available, Water Connected
Roof Type Membrane,Other,Shingle
Porch Covered, Deck, Front Porch, Patio
Attached Garage true
Garage true
Private Pool Yes
Building
Lot Description Cul-De-Sac, In County, Level, Oversized Lot, Sidewalk, Paved
Story 1
Entry Level One
Foundation Slab
Lot Size Range 1/2 to less than 1
Sewer Public Sewer
Water Public
Architectural Style Other, Traditional
Structure Type Block,Concrete,Stucco
New Construction false
Schools
Elementary Schools Pershing Elem
Middle Schools Pershing K-8
High Schools Boone High
Others
Pets Allowed Yes
Senior Community No
Pet Size Extra Large (101+ Lbs.)
Ownership Fee Simple
Monthly Total Fees $12
Acceptable Financing Cash, Conventional, VA Loan
Membership Fee Required Optional
Listing Terms Cash, Conventional, VA Loan
Num of Pet 6
Special Listing Condition None






